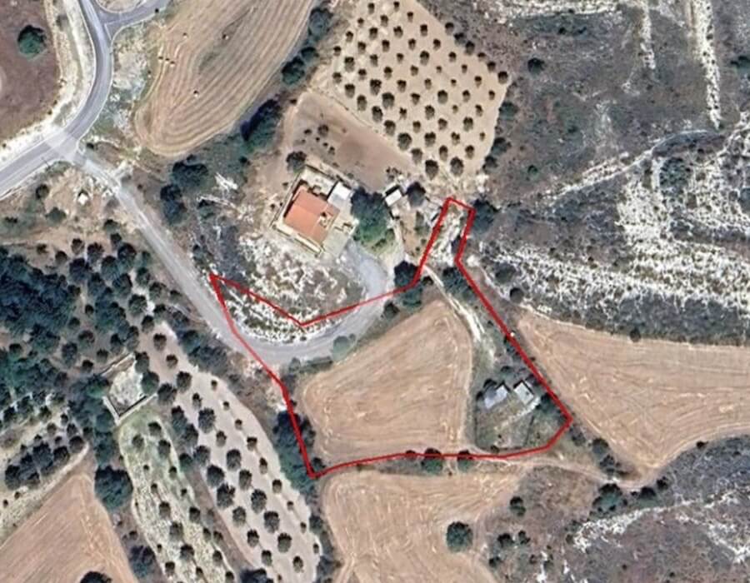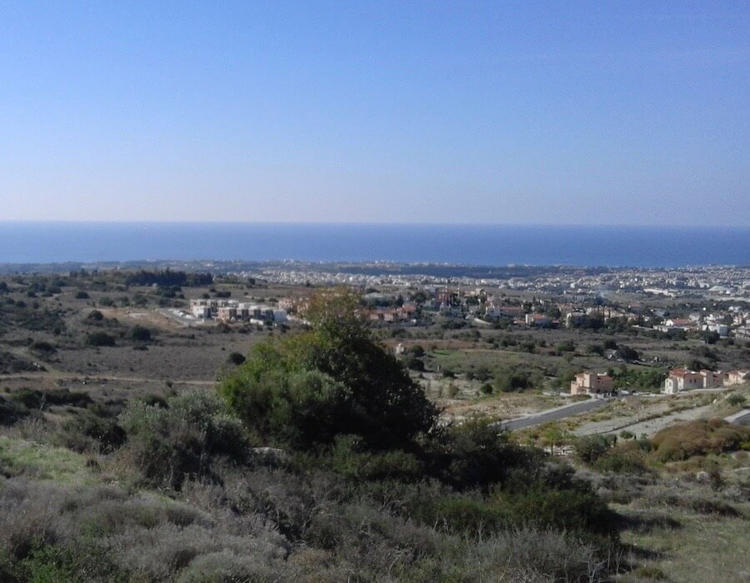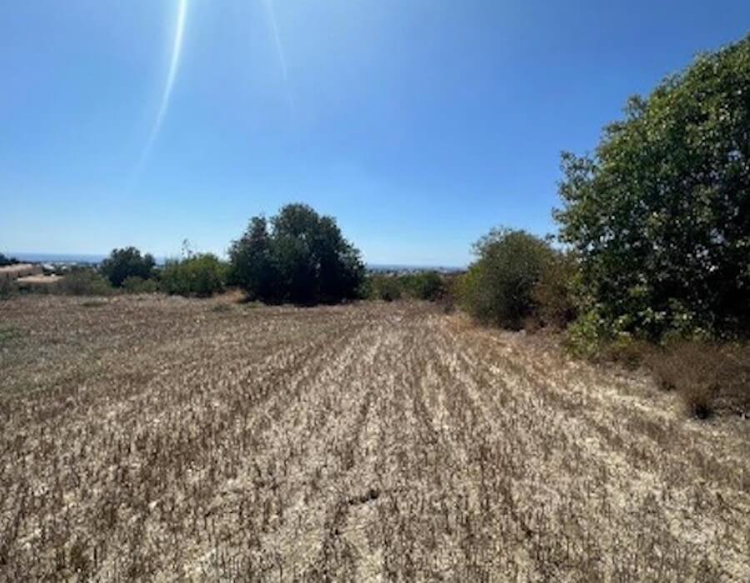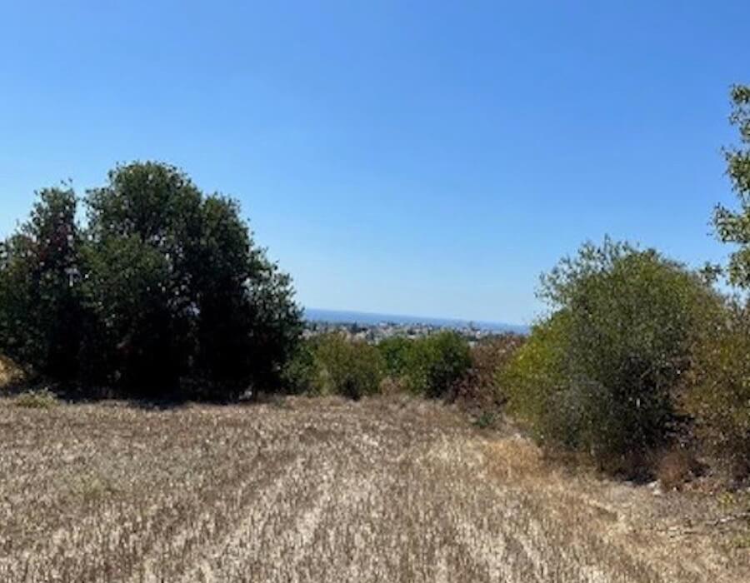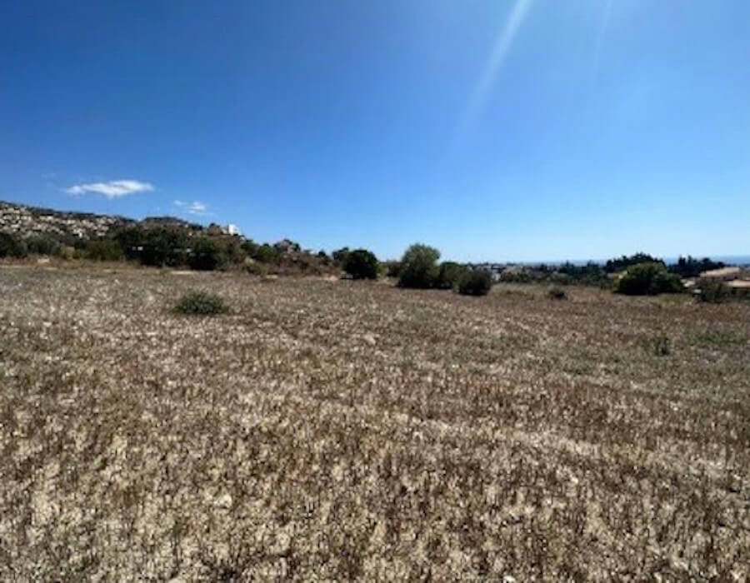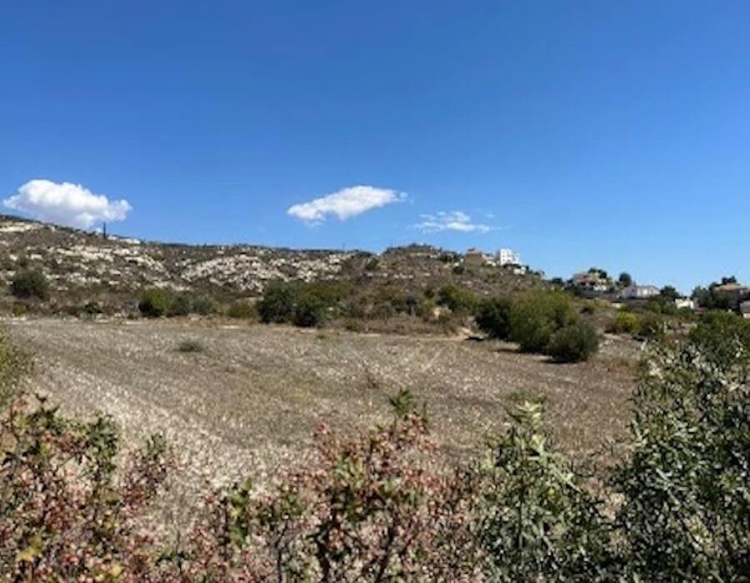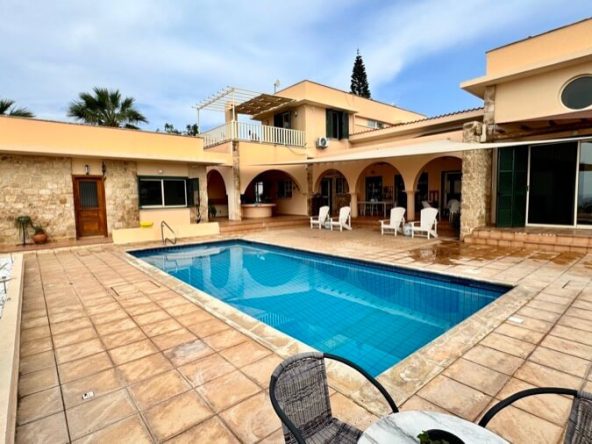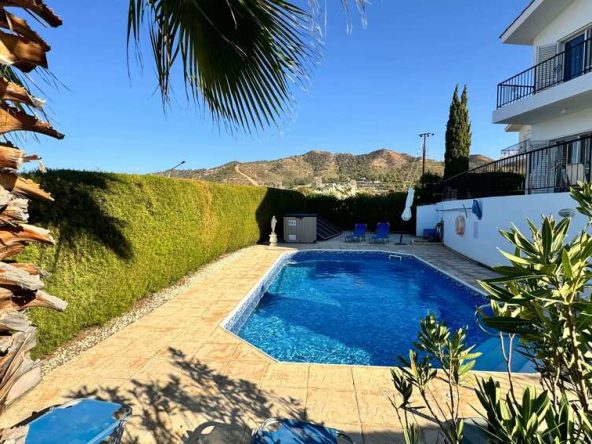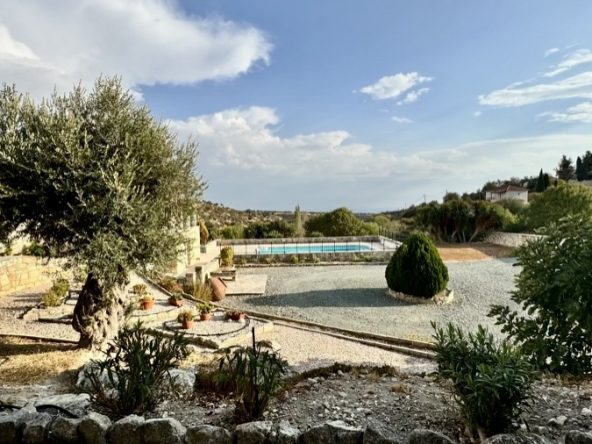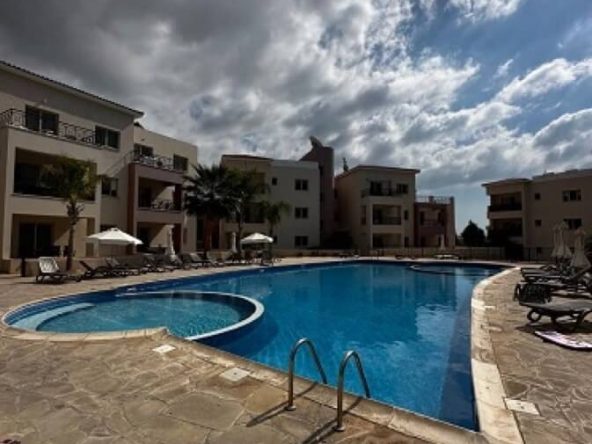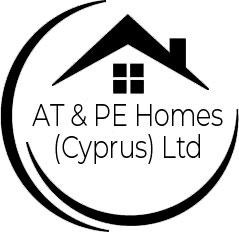Overview
- LAND, RESIDENTIAL
- 5,017
Details
- Property ID: 10-88515
- Price: Aντιπαροχή
- Property Size: 5,017 m²
- Property Type: LAND, RESIDENTIAL
- Property Status: FOR SALE, RESIDENTIAL
Additional details
- Aντιπαροχή: 4 X Townhouses
- Parcel Area: 5,017 m2
- Affected Area : 100%
- Density: 40%
- Coverage : 25%
- Floors: 2
- Height: 10 Meters
- Planning Zone : Ka9
Description
Residential Plot for Sale Located in Geroskipou Paphos
This prime Residential Plot, situated in the vibrant area of Geroskipou, falls within Zone Κα9, presenting an exciting opportunity for prospective buyers.
With a substantial affected percentage of 100, the plot boasts a generous Building Density of 40% and a Building Coverage of 25%. The permissible construction includes up to 2 floors, reaching a maximum height of 10 meters.
Remarkably, the owner is offering the plot for FREE to any discerning buyer who agrees to embark on a visionary development plan.
The proposal envolves constructing 4 stylish 2-bedroom townhouses on a portion of the plot for the owners family, while leaving the remainder open for creative and flexible development up to the Buyer.
This unique arrangement not only unlocks the potential for a profitable residential project but also allows for innovative and diverse land utilization.
Seize this opportunity to shape a harmonious blend of modern living spaces, combining thoughtful design with the freedom to explore the plot’s untapped potential.
POTENTIAL DEVELOPMENT OPTIONS
Ideas to inspire you with the possibilities of what you can construct on this property.
OPTION 1
14 x APARTMENTS / 4 x TOWNHOUSES FOR THE SELLER
Total Floor Area for 4 Townhouses = 4×200m2 = 800m2
1-bedroom: 6 @ 60m2
2-bedroom: 5 @ 90m2
3-bedroom: 3 @ 120m2
OPTION 2
10 x TOWNHOUSES / 4 x TOWNHOUSES FOR THE SELLER
Assumed Footprint per Townhouse (2 floors): 200 m²
OPTION 3
5 x VILLAS / 4 x TOWNHOUSES FOR THE SELLER
Assuming an average villa has a footprint of 150 m² per floor (total 300 m² for 2 floors

