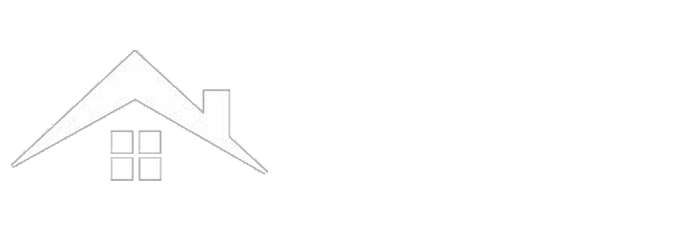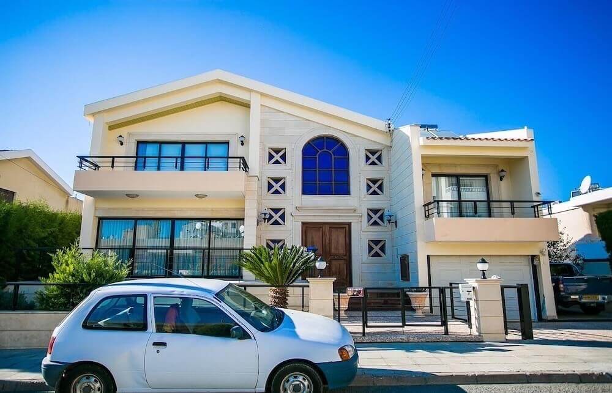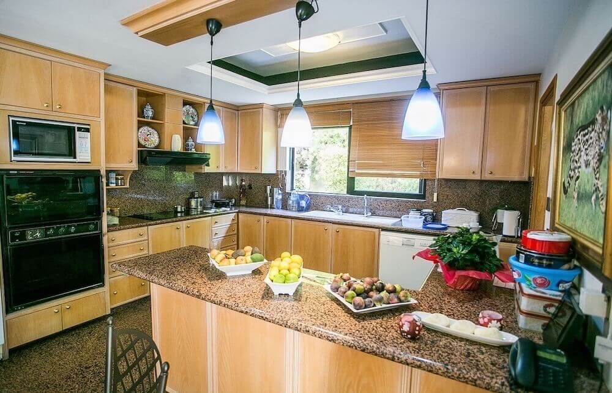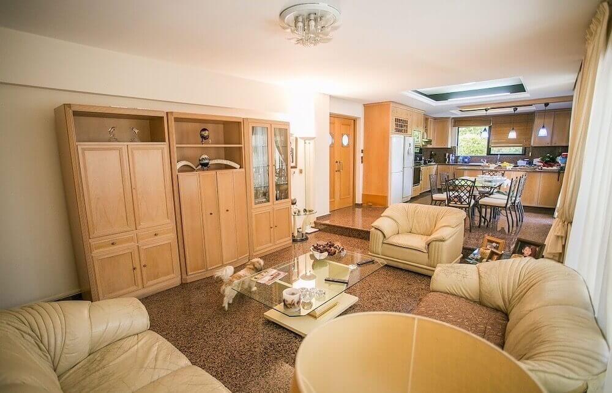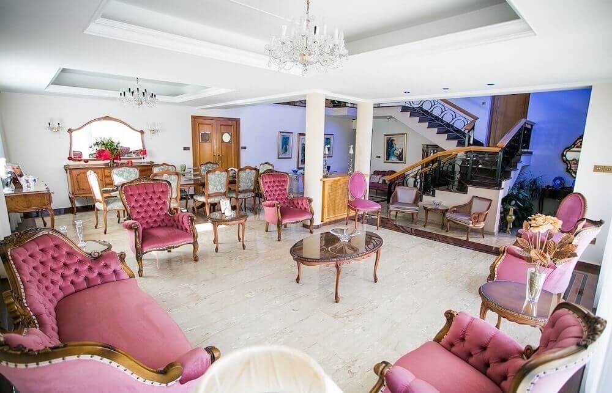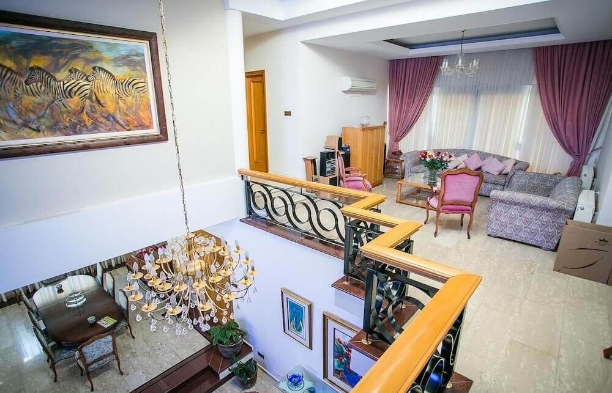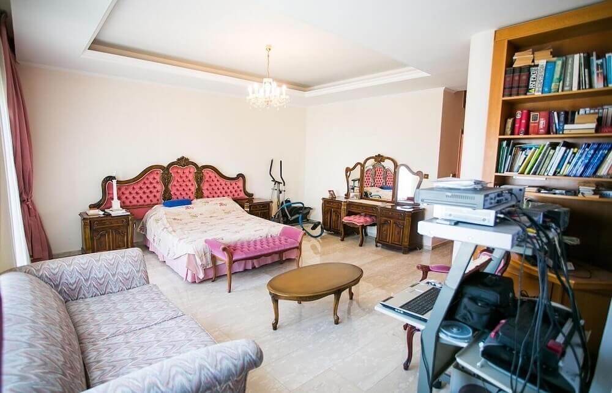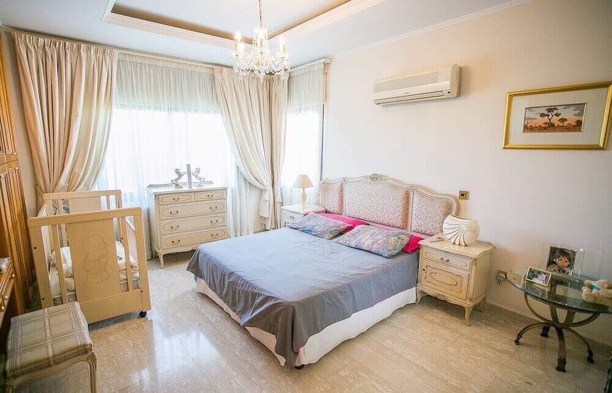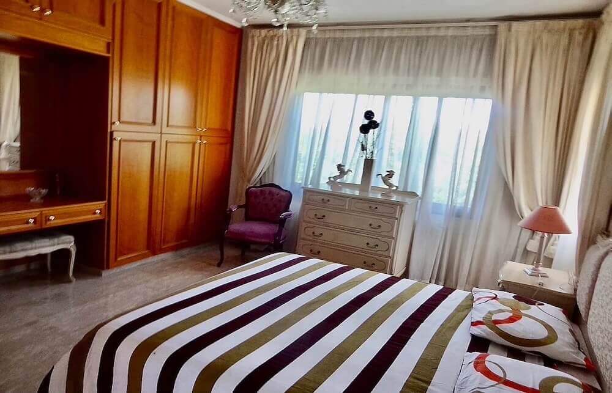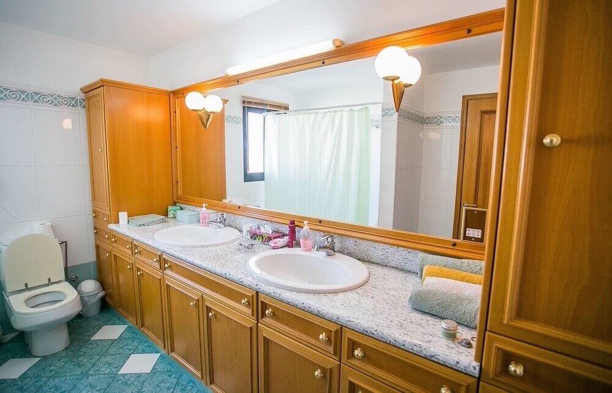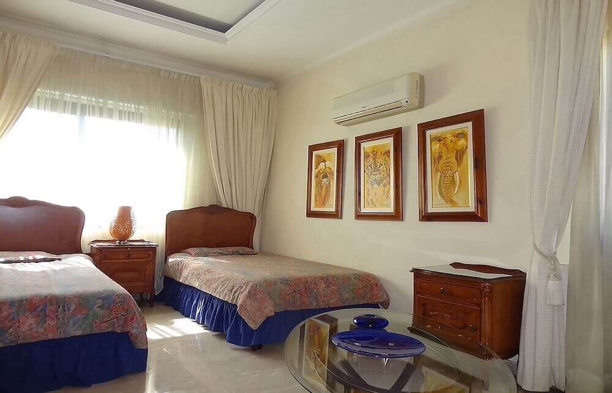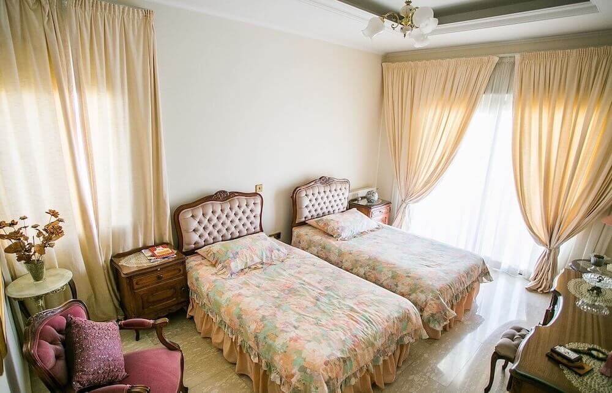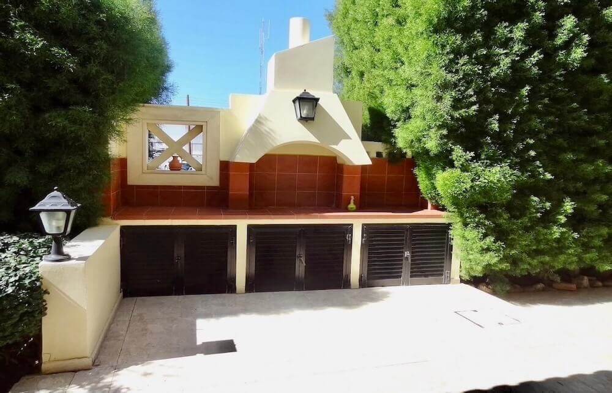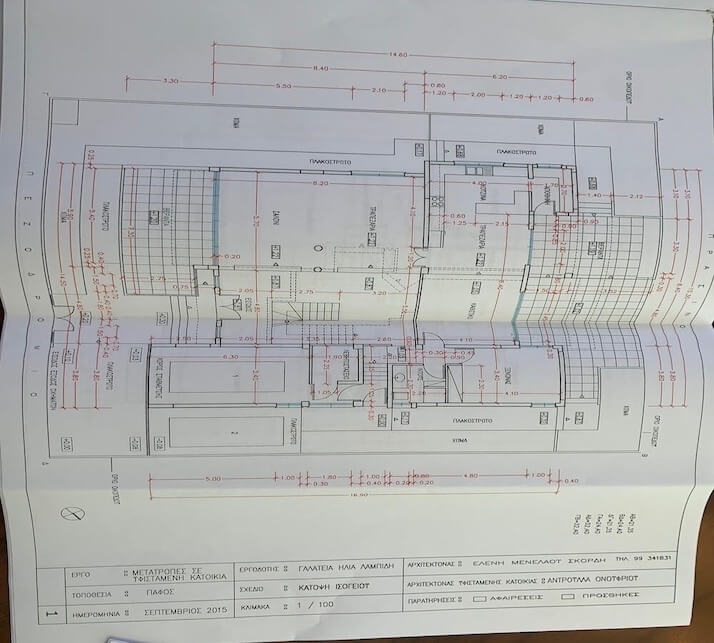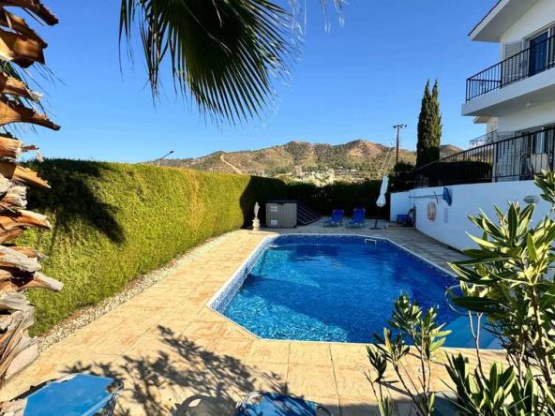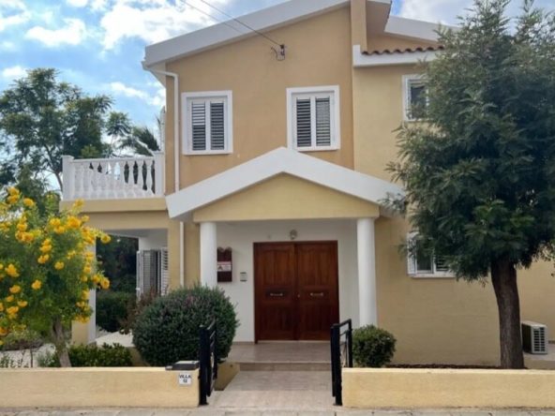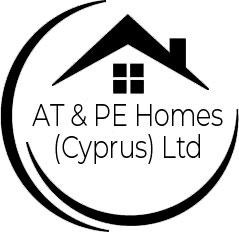Overview
- Villas / Houses
- 4
- 5
- 318
- 1996
- 39m²
- Covered Balcony
Details
- Property ID: 10-96346
- Price: €695,000
- Property Size: 318 m²
- Bedrooms: 4
- Bathrooms: 5
- Property Type: Villas / Houses
- Property Status: FOR SALE, RESALE
- Covered Balcony: 39m²
Additional details
- Plot Size: 550m²
Description
4 Bed 5 Bath Villa for Sale in Agios Theothoros, Pano Paphos
This beautiful luxurious five bedroom four bathroom property is located in the heart of Paphos Town close to all amenities, cafes, bars restaurants and supermarkets.
The villa is furnished in top-of-the range Perlato marble with designer finishings. The kitchen and bathroom work tops are covered with superior quality granite and an Italian designed fully fitted kitchen.
Inside it is filled with luxury chandeliers and unique ceiling designs. All the door handles are gold-plated. The grand entrance of the house has a beautiful skylight window, allowing for natural light to highlight the beautiful exclusive floor designs on the ground floor.
The main entrance leads to the lobby area and to a spacious open plan living/dining area. The swing doors lead to the large kitchen/dining and sitting area. From the sitting area, doors lead out to the veranda and garden, with purpose-built BBQ facilities. From the lobby and the kitchen you can access the ground floor bedroom and a family shower room.
Steps Down lead to the Garage and a door that gives you access to the gardens and car parking spaces for a further 3 cars.
On the mezzanine level there is a twin bedroom with walk in wardrobes, en-suite bathroom and a balcony.
On the first floor there is another lounge area with access to a balcony. To the right is a a further double bedroom with fitted wardrobes, a large storeroom and a family bathroom with his & hers wash hand basins.
To the left of the lounge area there is a kitchenette which is currently being used as an office. Adjacent to that, there is another twin room with fitted wardrobes, plus the master bedroom with walk in wardrobes a large bathroom and balcony.
Access to the attic via a bifold ladder is just before the bathroom.
Every detail in this outstanding property was carefully placed with precision and intent.
There is central heating and air conditioning. White goods are included in the sale price and furniture is available by negotiation.
The property is offered on to the market in excellent order and is ideal as a family home.
